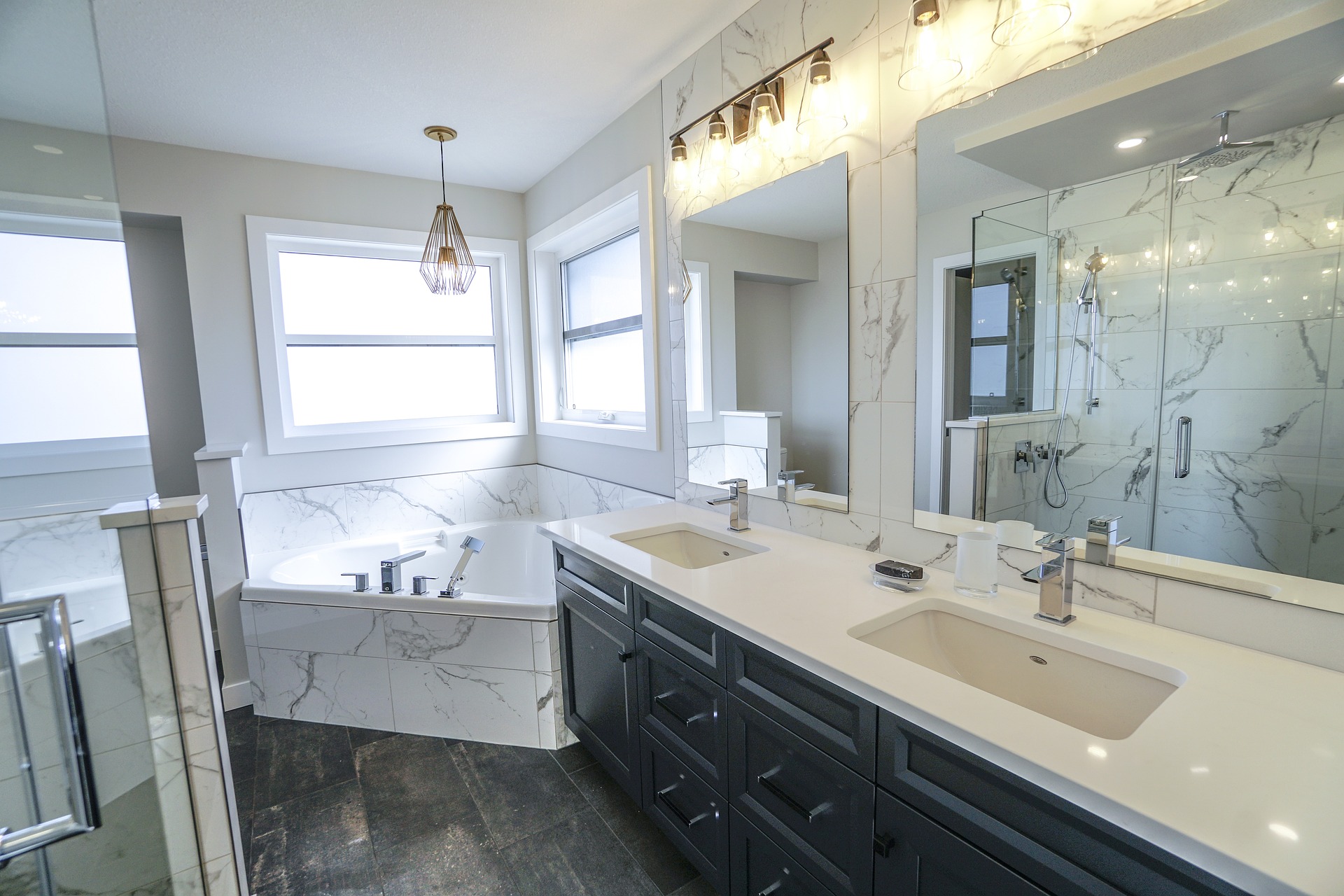
If you’re looking for a new bathroom design, you may want to consider the latest trends in bathroom remodeling in Phoenix. These include natural, unrefined finishes, exposed plumbing, and glass floor-to-ceiling doors. You’ll also want to consider adding contemporary accents, such as metal-framed windows.
Modern Bathroom Accents
One of the latest trends in bathroom remodeling is the incorporation of modern accents, such as sleek monotone toilet cabinets. Additionally, many are opting for contemporary light fixtures to introduce a playful and dynamic element to the space. This design approach is also shaping vanity styles. The result is a clean, easy-to-maintain look that is less cluttered than traditional designs.
Modern accents include natural stones that add class and chic to a bathroom. Shiplap also adds texture and style to the design. Contemporary wall paneling ideas create an exciting 3D effect. Wallpaper is another trend to add a modern touch to any bathroom. It balances out the bathroom design and works well with natural wood and glass. Various other materials, including pebbles, quartz, and golden brass, make fabulous combinations.
Natural, Unrefined Finishes
Natural, unrefined finishes in bathroom design can create an inviting atmosphere in a small space. These materials are typically rustic or earthy but can also be chic and sophisticated. Choose darker colors if you want to avoid a rustic or farmhouse vibe. Repurposed finishes can be combined with black ceiling beams or exposed piping to add a touch of sophistication. In addition, if your bathroom has ample space, accent chairs add function and style to the area. A pair of these chairs in your bathroom can transform a bathroom into a dressing room or reading nook.
Dark walls are common in living rooms and bedrooms, but they’re also becoming more popular in bathrooms. They complement metallic finishes well. You can also use large tiles in a bathroom without compromising style. Marble, for example, is especially striking in a minimalist bathroom design.
Exposed Plumbing
Exposed pipes can be a great design feature for a bathroom. They add visual height and texture and can also be a helpful way to create a pattern. Using horizontal pipes as a towel rod can also add interest. It is also possible to blend exposed pipes with other design elements.
Exposed pipes in bathroom remodeling designs can look fantastic, but you have to be careful not to make them too obvious. You can paint them bright or neutral colors or even wrap them in rope. Before you do it, consult a professional plumber to ensure the pipes are safe for the space. Another design idea is to use large-scale, high-contrast wallpaper. It expands a small space and is now making a comeback in bathroom remodeling designs.
Transparent Floor-to-Ceiling Glass Doors
A popular option for bathroom remodeling projects is the installation of transparent floor-to-ceiling glass doors. This type of glass is ideal for bathrooms that want to keep light and air circulating. It can also increase the property value of a home. However, it must be considered that not all glass panels can go to the ceiling.
If the door is blocking the shower, emergency medical personnel cannot enter. In this case, a sliding door may be a better choice. Moreover, the national code does not specify whether installing a swinging shower door is OK. But the logical extension of the code is yes.
Sleek Alcoves
Bathroom remodeling designs that include sleek alcoves can add function and aesthetics to a small space. This design is the perfect option to create a spacious look without sacrificing space. To achieve this, select a neutral color scheme that works with the rest of your room. For example, white and gray are both excellent choices. These colors can create a clean, crisp look and a soothing spa-like atmosphere. Alternatively, you could use a darker color palette to create a more spacious effect.
Transitional Style
Consider a transitional style design if you’d like a stylish bathroom without the formality of a traditional style. This style combines classic elements from the past with modern design elements – achieved by incorporating contemporary fixtures like these sleek toilet paper holders to create a space that suits your tastes and needs. The transitional look also makes good use of limited space. For example, recessed medicine cabinets and shampoo niches in the shower offer ample storage space without being obtrusive.
A transitional-style bathroom remodeling design can feature several materials, including wood and stone tiles. You can also pair large wooden planks with exposed wooden beams for a stylish look. Contemporary cabinets also provide a sleek look, and slate tile is an excellent choice for floors.
